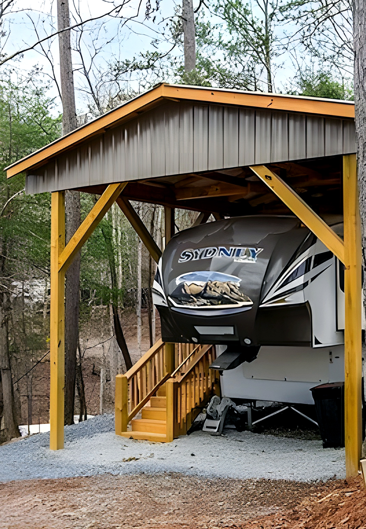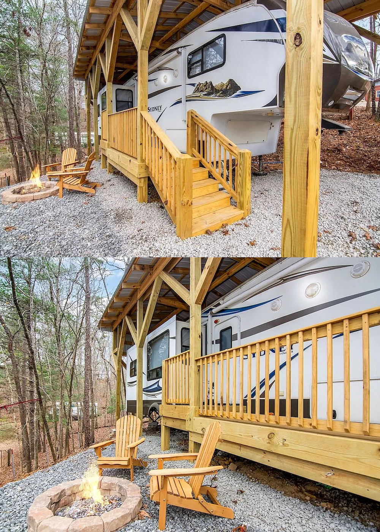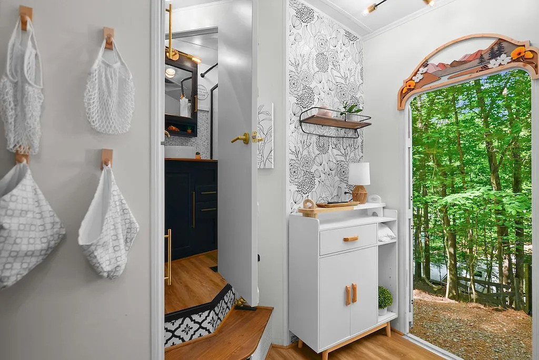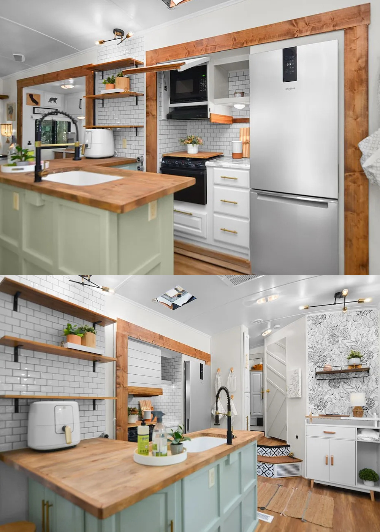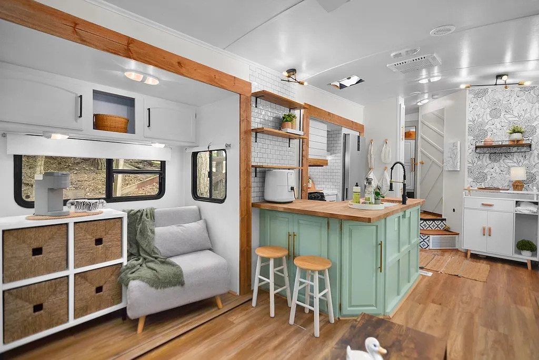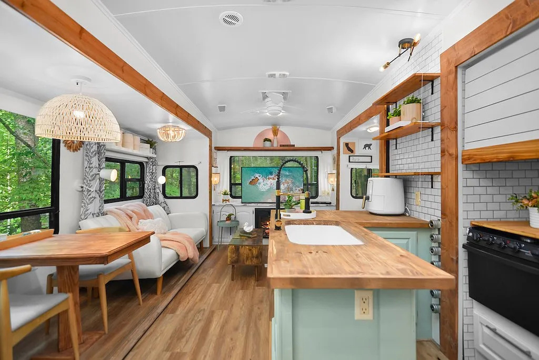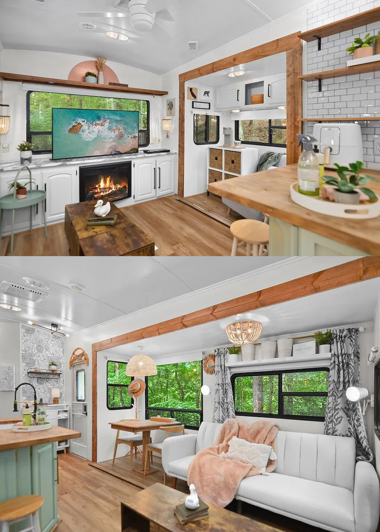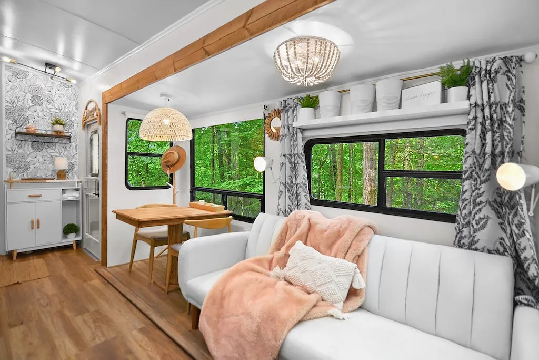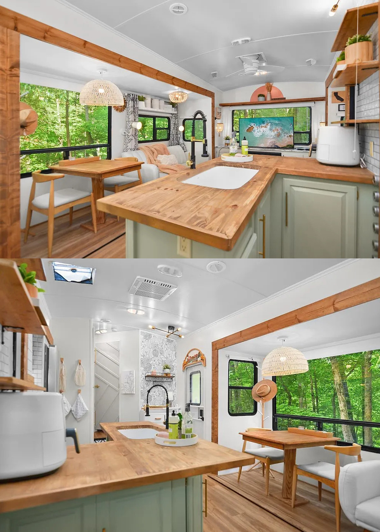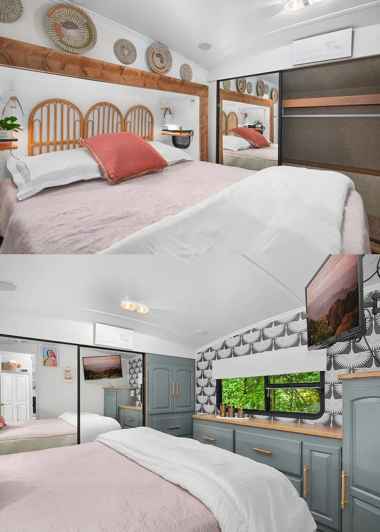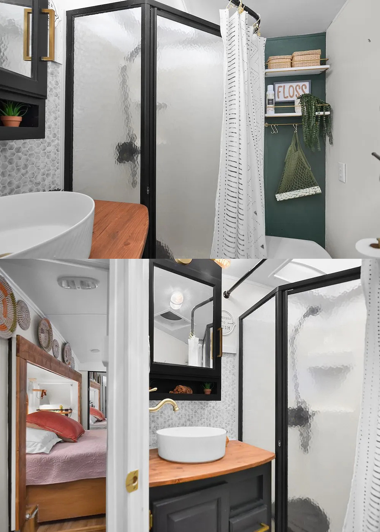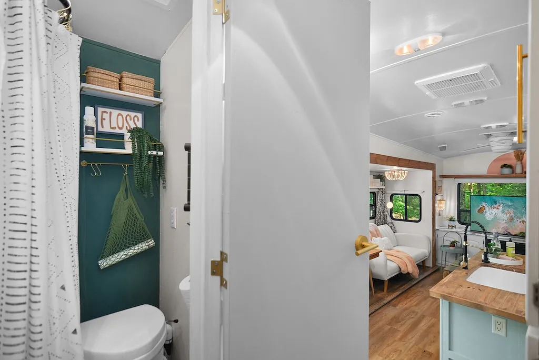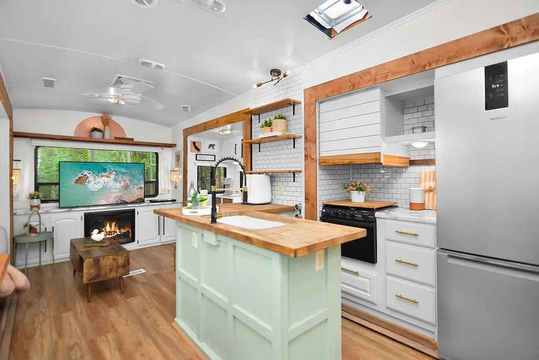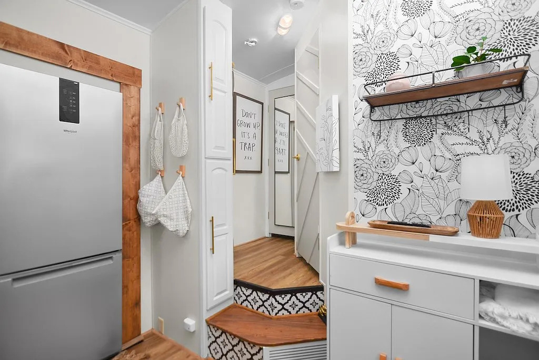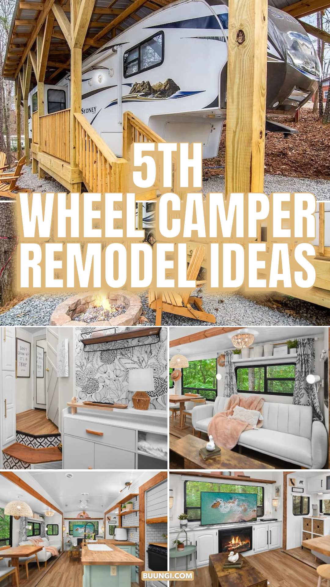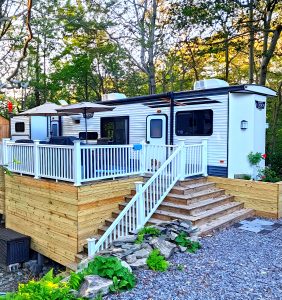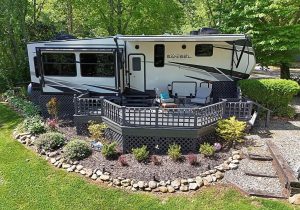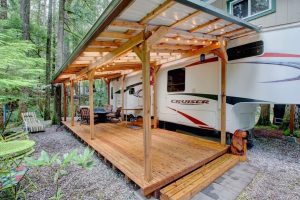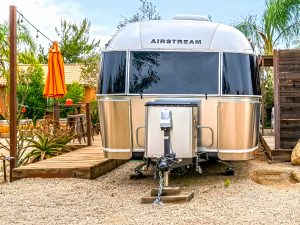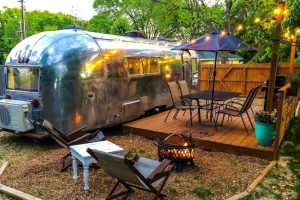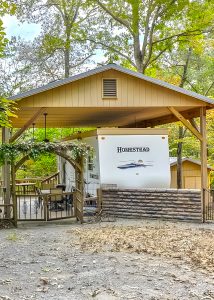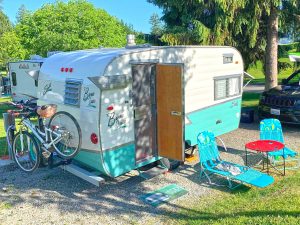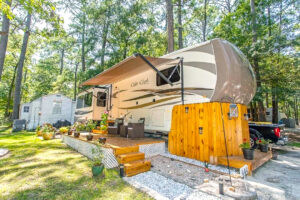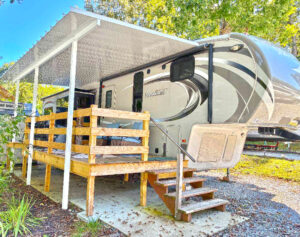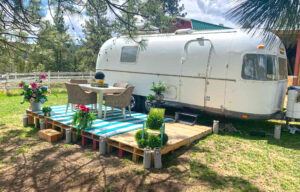Think campers can’t feel like real homes? Think again. This remodeled 5th wheel shows how style and comfort can fit perfectly into a small space. With a bright kitchen, a cozy living room, a restful bedroom, and even a spa-like bathroom, this RV feels more like a cottage on wheels than a camper. Whether you dream of full-time RV life or just want a weekend escape, this makeover proves you don’t have to give up comfort to live small. Let’s step inside.
Exterior
The outside sets the stage for what’s inside. A strong wooden pavilion covers the camper, giving it shade and shelter from the weather. It makes the outdoor space just as useful as the interior.
A wooden deck with a railing creates a clear and safe entry. The natural wood blends beautifully with the forest setting. Right beside it, a round stone fire pit and Adirondack chairs make the perfect spot to gather at night. Picture yourself roasting marshmallows as the fire glows and the camper lights shine behind you.
This setup turns a simple RV site into a retreat that feels permanent.
Entryway
Step inside, and you’ll see that no space is wasted. The entry feels clean and organized.
On the right, a small white cabinet offers storage for everyday items. Warm wood handles add charm. Above it, a bold black-and-white floral wallpaper makes this little nook pop. A floating shelf holds plants and décor, bringing life into the space. On the opposite wall, hooks with hanging bags keep clutter off the floor.
It’s a reminder that even the tiniest corners of a camper can shine.
Kitchen
The kitchen steals the show. It mixes modern farmhouse style with practical features.
The island is painted a soft mint green. It feels fresh and bright while still calm. A butcher block countertop warms the space and ties in with the wood trim throughout. Two bar stools fit neatly under the island, making it a spot for breakfast or work.
The cabinets are crisp white with sleek gold pulls. A subway tile backsplash with dark grout adds style and texture. Open shelves display plants, mugs, and essentials. A full-size fridge, oven, and air fryer make cooking easy.
This kitchen proves you don’t have to trade convenience for size. It’s compact but feels open and ready for real meals.
Bonus Nook
Across from the kitchen, a bonus nook makes the camper even more versatile. A gray chair and a storage cabinet with woven baskets fill the space.
It works as a reading corner, a coffee spot, or even a work area. The baskets add storage for things you don’t want on display. In a camper, spots like this are gold—they make the space feel bigger and more useful.
Living Room
Next to the kitchen is a living space that feels like a lounge.
A white sofa is softened with a pink throw and textured pillows. Across from it, an electric fireplace doubles as the TV stand. The fire adds warmth and glow, while the TV makes it a great spot for movie nights.
Big windows flood the room with light and frame the trees outside like living artwork. Curtains in a leafy gray print frame the view while adding a touch of softness. Overhead, mixed light fixtures—a woven rattan pendant and a crystal chandelier—bring playful personality.
This living room feels open, cozy, and perfect for downtime.
Dining Area
The dining nook sits beside the sofa. A small wood table with two chairs fits the space perfectly. Overhead, a woven rattan pendant lamp casts a warm glow.
It’s casual, comfortable, and ideal for coffee mornings or family dinners.
Bedroom
The bedroom is designed for peace and comfort.
The bed features a rattan-style headboard that adds warmth and texture. Above it, woven baskets hang as unique wall décor. Soft blush bedding adds color without overwhelming the room.
Small floating nightstands hold plants and lamps. A mirrored closet door reflects light and makes the space look bigger. Plus, it hides plenty of storage for clothes and gear.
This bedroom proves that even small spaces can feel stylish and soothing.
Bathroom
The bathroom feels modern and fun.
A dark green accent wall sets the tone. Floating shelves hold baskets, plants, and a playful framed sign. The vanity features a vessel sink and wood counter, paired with sleek black cabinetry and gold hardware.
The shower has frosted glass doors and a white curtain for added texture. Even in a tight space, this bathroom feels stylish, bright, and practical.
The Style: Farmhouse Meets Modern
What makes this camper remodel stand out is its consistent style. It balances farmhouse charm with modern touches.
- Wood details warm up the white backdrop.
- Plants bring freshness into every room.
- Open shelves keep the space airy.
- Unique light fixtures add personality.
- Soft textiles make it feel cozy.
The look is clean, welcoming, and timeless.
Why It Works
This remodel succeeds because it combines beauty with function.
- Every space has a job. From the entryway to the bonus nook, nothing is wasted.
- Light colors and windows keep the camper feeling open.
- Rustic and modern design blend perfectly.
- Comfortable features like a fireplace, big fridge, and dining space make life easier.
- Outdoor living extends the home with the deck and fire pit.
It’s a complete package that makes RV living feel luxurious.
Final Thoughts
This 5th wheel camper remodel shows what’s possible with vision and creativity. It feels less like a vehicle and more like a home that just happens to have wheels. From the outdoor deck to the stylish kitchen and serene bedroom, it’s a space designed for living well.
If you’re dreaming of RV life, let this remodel inspire you. With the right touches, a camper can be more than a temporary escape—it can be your dream home in the woods, by the lake, or on the road.

