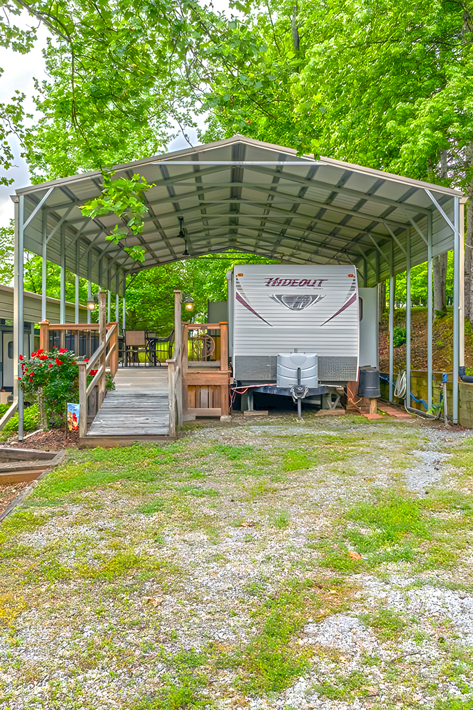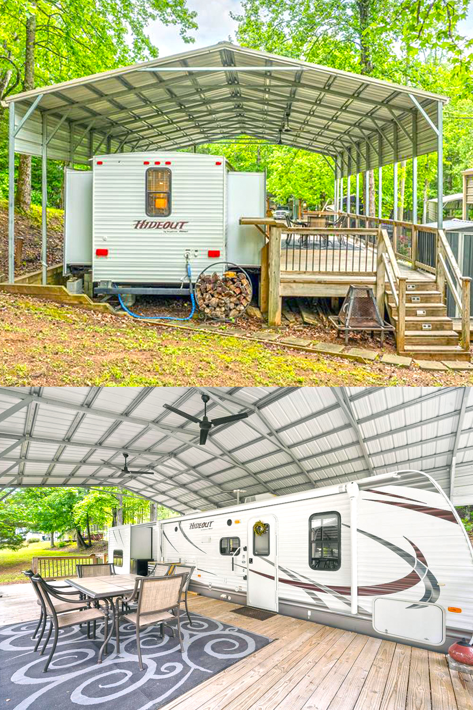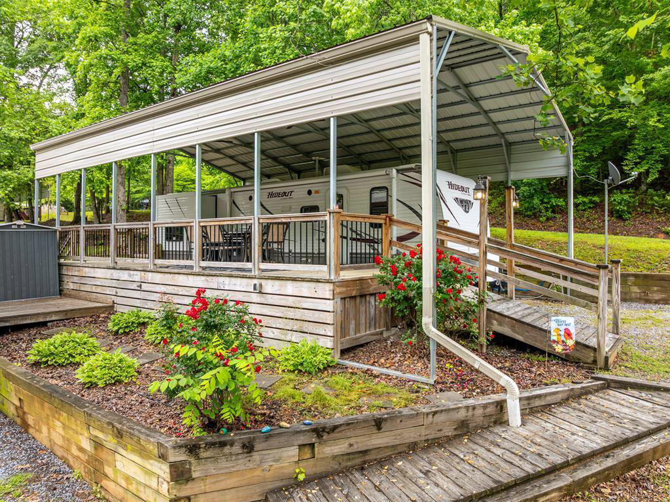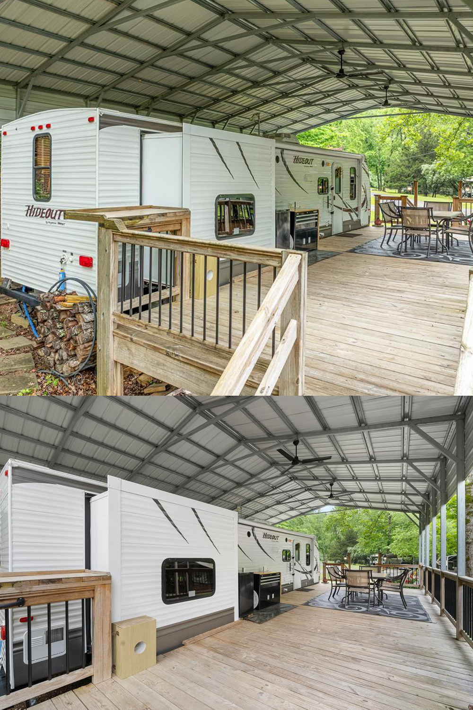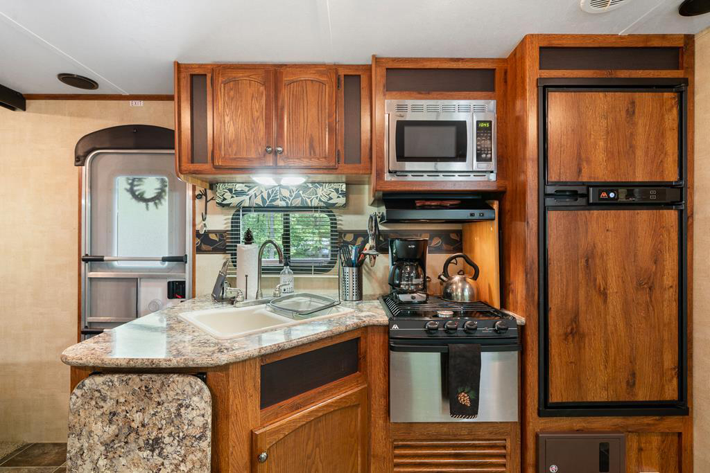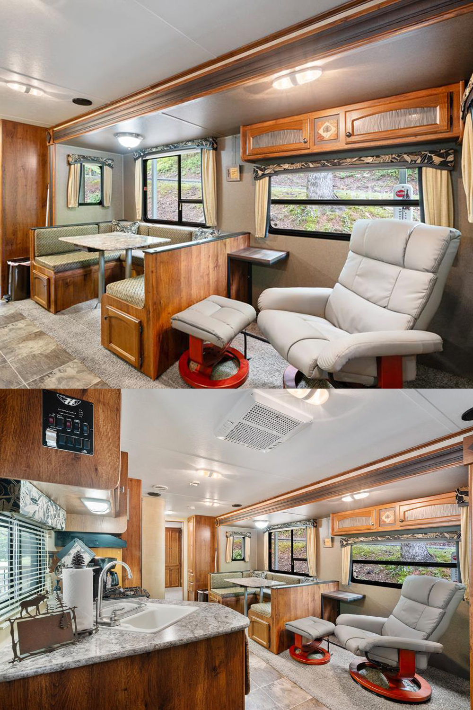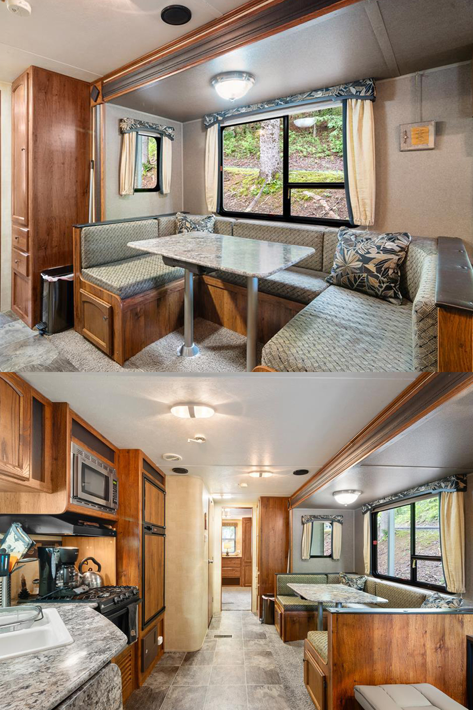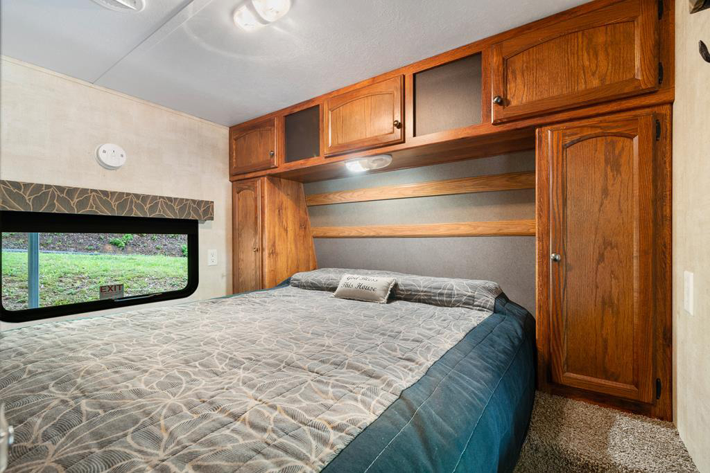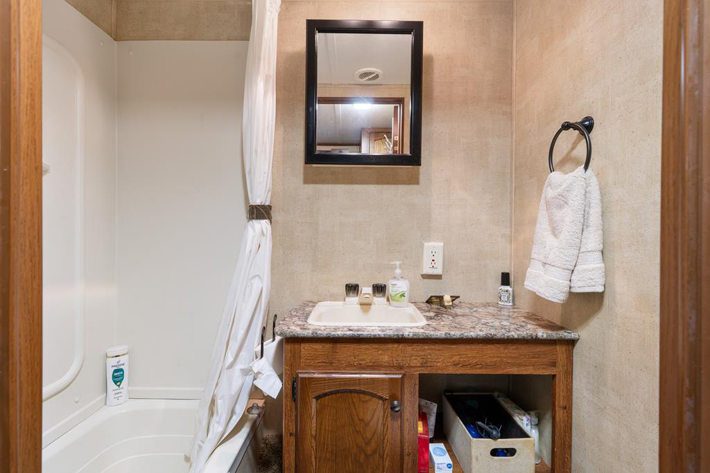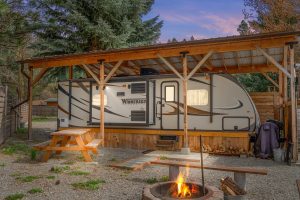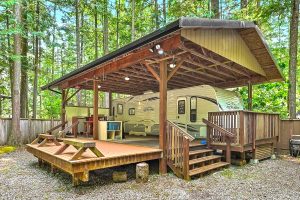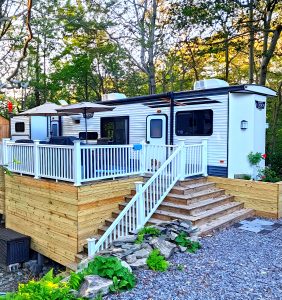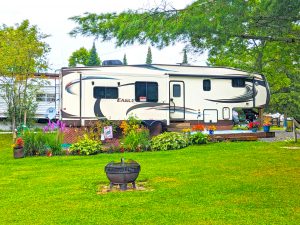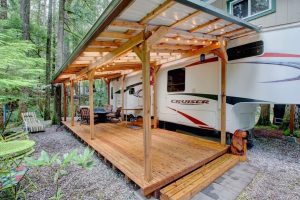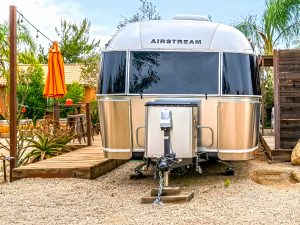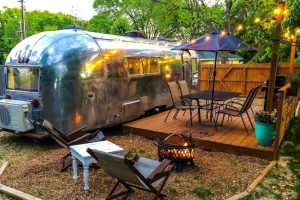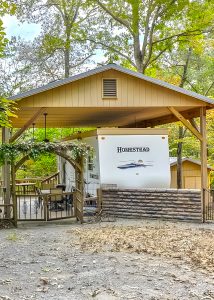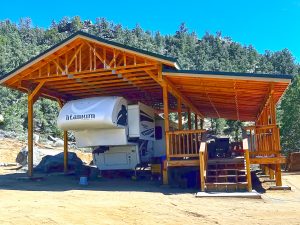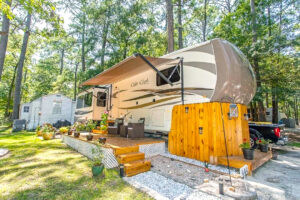Ever wonder if a travel trailer can feel like a real home? This 2013 Hideout proves it can. On the outside, it looks like a cozy cabin with a big covered deck and colorful landscaping. Inside, it’s warm, bright, and full of smart features. The kitchen is ready for cooking, the living room is made for relaxing, and the bedroom feels like a private retreat. Even the bathroom is practical and inviting. Every space is designed for comfort, style, and easy living—no matter where you’re parked.
Exterior
If you think RV living is just about parking and plugging in, think again. This “Hideout” trailer proves you can create a cozy, stylish retreat almost anywhere. With its wide deck, sturdy cover, and thoughtful details, it feels more like a little cabin than a campsite.
The first thing you notice is the huge metal roof. It’s not just for shade—it protects the RV and the deck from rain, sun, and falling leaves. Two ceiling fans hang overhead, keeping the air cool on warm summer days. The open sides let in fresh breezes, so you can enjoy the outdoors in comfort.
The deck is big enough for both dining and lounging. Natural wood planks give it a warm, inviting feel, and a large outdoor rug defines the seating area. There’s a full table and chairs, perfect for morning coffee or dinner with friends. The black railing with slim balusters adds a modern touch, while the ramp and wide steps make it easy to get on and off the deck.
Around the base, raised flower beds bring life and color to the space. Green shrubs and blooming red roses soften the look and make it feel welcoming. The landscaping blends the RV into its surroundings, giving it a homier vibe.
From the front and back, you can see how well the RV fits with the deck. Slide-outs open into the covered area, giving you more room inside while staying protected from the weather. There’s space for firewood, a grill, and even a small shed for extra storage.
This setup is more than an RV spot—it’s an outdoor living room. It’s a place to relax, entertain, and enjoy the seasons without giving up comfort or style.
Kitchen
The kitchen sits right by the door, so unloading groceries is a breeze. The L-shaped counter gives you plenty of space to prep meals, and the stone-look surface adds a stylish touch. A deep sink with a tall, curved faucet sits under a window, so you can enjoy the view while you cook. Warm wood cabinets above hold dishes and pantry items, and a built-in microwave makes quick meals simple. Bright overhead lighting keeps the space cheerful day or night.
Cooking here is easy with the three-burner stove and oven. A vent hood above helps keep the air fresh. The fridge, right next to the stove, blends in with matching wood panels for a seamless look. Storage is everywhere—cubbies up top, drawers below, and shelves tucked into every spare spot.
Living Room
Across from the kitchen, the living space is designed for comfort. The U-shaped dinette is perfect for meals, board games, or working on your laptop. Cushioned benches wrapped in patterned fabric make it extra cozy, and there’s hidden storage under the seats. Large windows frame the space, filling it with natural light and giving you a great view outside.
Next to the dinette, a soft recliner with an ottoman is the ideal spot to relax. Overhead cabinets stretch along the wall, keeping everything organized without crowding the room. The open floor plan makes the whole space feel airy, with a clear view straight to the bedroom.
Bedroom
The bedroom is cozy but not cramped. A queen-size bed stretches across the space, framed by warm wood cabinetry that wraps overhead and along the sides. The built-in closets give you room to hang clothes, while the upper cabinets are perfect for extra bedding or travel essentials. A reading light sits above the bed for winding down with a book. The large window beside the bed brings in soft natural light, and the patterned valance ties in with the bedding for a coordinated look.
Bathroom
The bathroom is practical and easy to keep organized. A full shower-and-tub combo sits to one side, giving you the option for a quick rinse or a relaxing soak. The shower curtain can be pulled back to open the space when not in use. The vanity has a granite-look countertop with enough room for daily toiletries. Below, a cabinet and open cubby hold extra towels and bathroom supplies. A framed mirror above the sink keeps the design clean and simple, while the mounted towel ring keeps necessities within easy reach.

