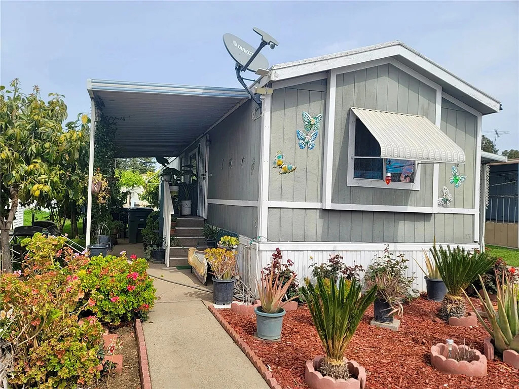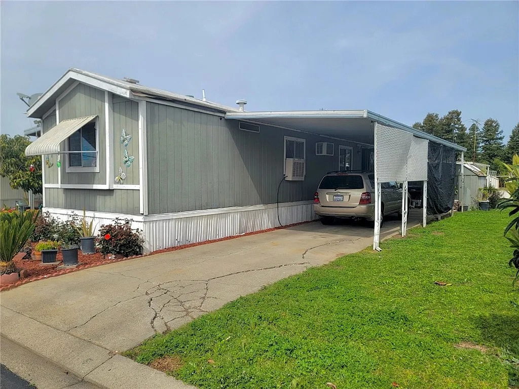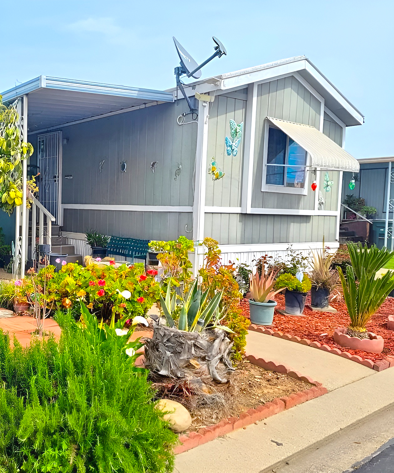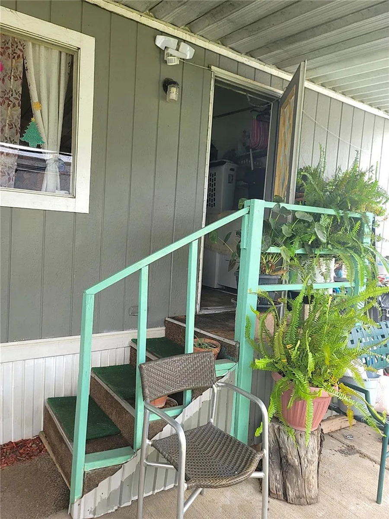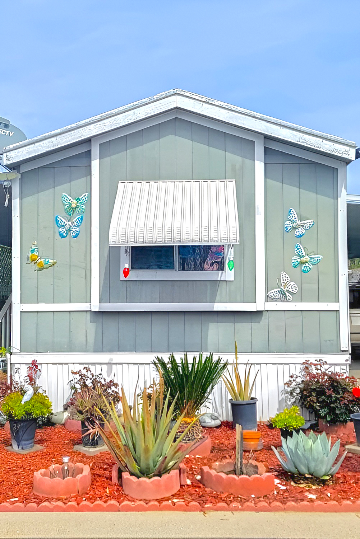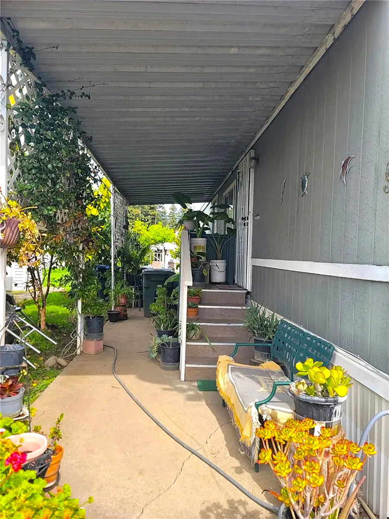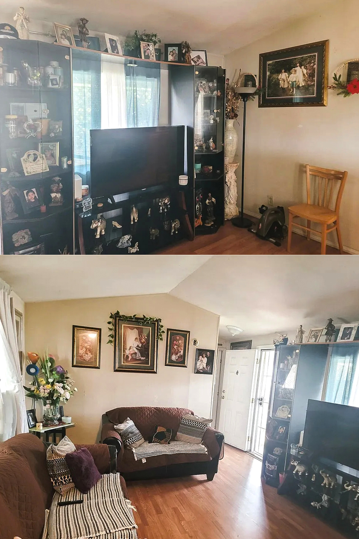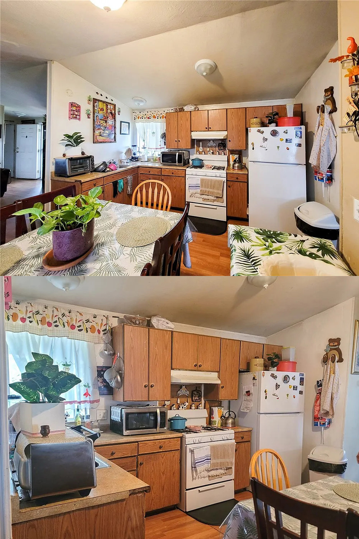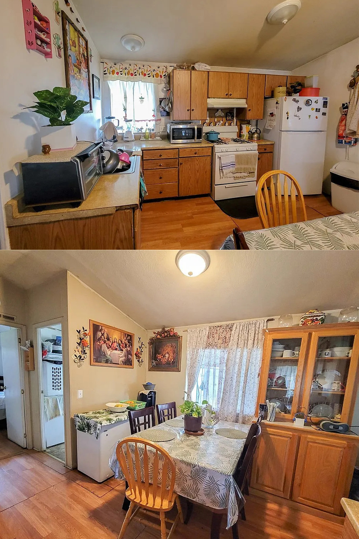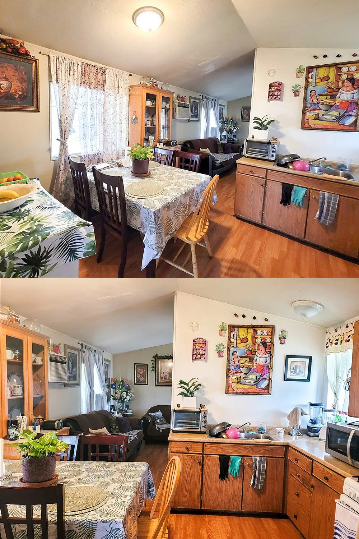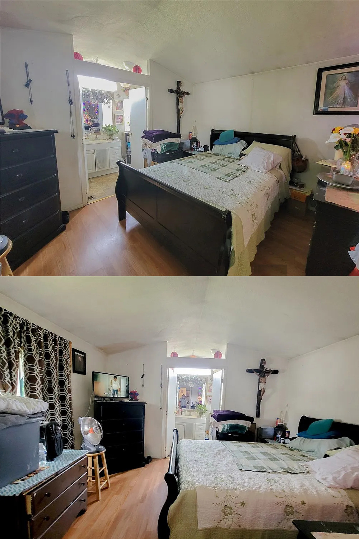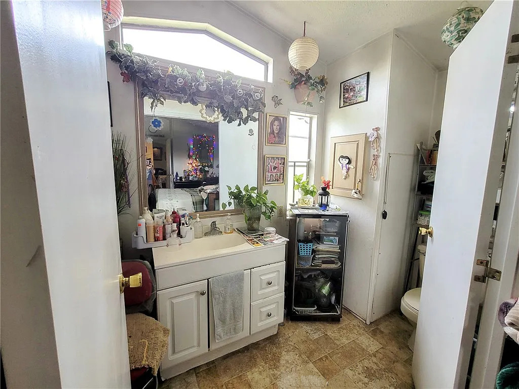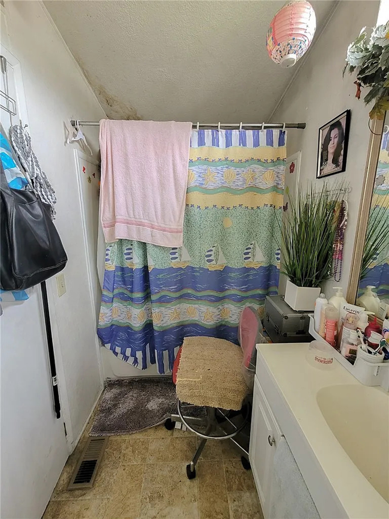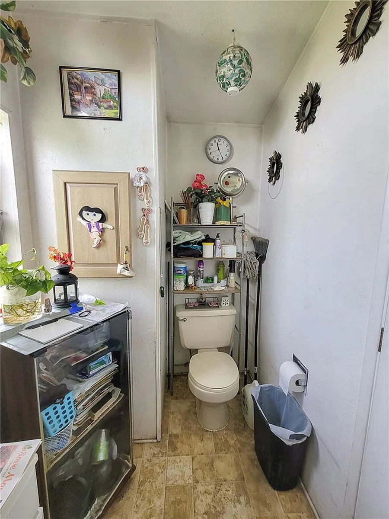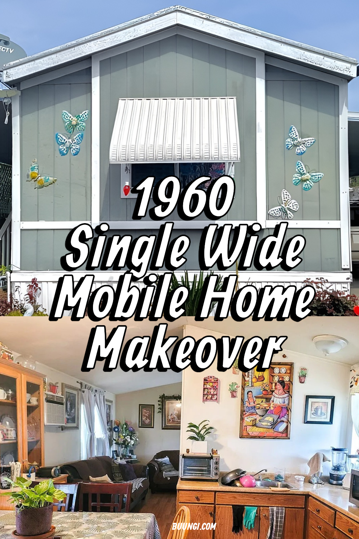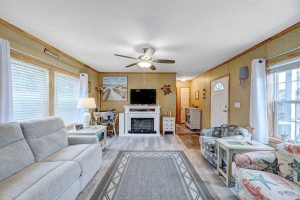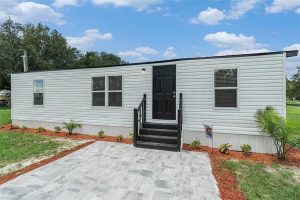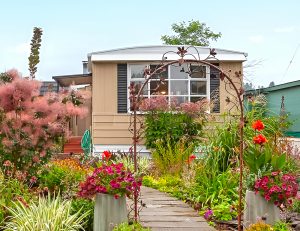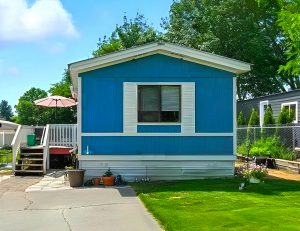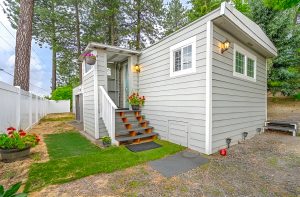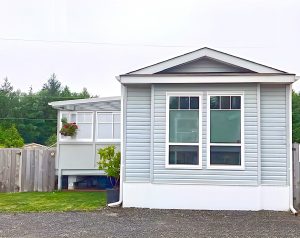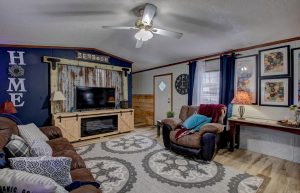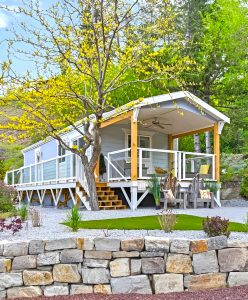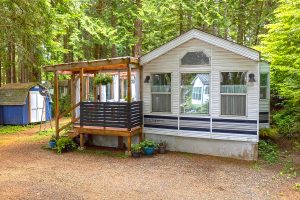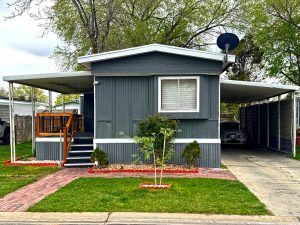Think a 1960 single wide mobile home can’t stand out? Think again! This vintage gem shows how a little love, a splash of color, and smart updates can give new life to even the smallest space. It’s packed with personality and charm. From playful butterfly art outside to cozy rooms inside, you’ll see how retro style meets everyday comfort. Let’s take a look!
Exterior
The first thing you’ll notice is the fresh gray siding and bright white trim. This classic color combo feels clean and neat. The cool gray has a modern look but still nods to the home’s mid-century roots. Crisp white lines frame every edge and window, giving the house a tidy look.
Check out the cute window awnings! They’re painted white to reflect sunlight and help keep things cool. Small touches like these add character without being too busy.
The covered carport is a game changer. Its sturdy metal roof stretches from the front steps all the way to the back. Not only does it protect your car, but it also creates a shady outdoor spot for sitting or working. The paved driveway leads right up to the steps, making it easy to walk and park. It’s a simple upgrade that makes the home feel more permanent.
The side entry has real charm. Teal-green railings pop against the gray and guide you up the stairs. The tiny porch is filled with hanging ferns and leafy plants. It feels like a mini garden retreat right at your door.
Even the door itself has personality. Its warm, diamond-shaped pattern is vintage and fresh at the same time. You can tell this space was made with care.
Now, look at the front garden! Instead of plain grass, you’ll see bold, desert-style landscaping. There are succulents, palm-like plants, and bright flowers all set in tidy red mulch. The scalloped brick trim keeps things neat and easy to maintain.
But the best part? The butterfly wall art! Blue, white, and green butterflies seem to float right across the siding. It’s playful, fun, and full of life.
Around the side, you’ll find a green oasis. Vines and leafy trees cast shade and give you privacy. There’s even a bench for relaxing among the plants. Pots line the walkway, bringing color and a cozy, lived-in feel.
Even small details, like the satellite dish and the crisp white skirting around the base, pull everything together. This home shows how a thoughtful makeover can totally change first impressions!
Living Room
Step inside, and the living room welcomes you right away. Warm, wood-look floors run wall to wall, making the space feel open and friendly. Two soft sofas are covered with cozy throws and pillows, perfect for curling up or chatting with friends.
Curtains frame the windows, letting in gentle light. Family photos and art line the walls, making the space feel personal. A black entertainment center sits against one wall, showing off keepsakes and photos. This is a room for real life, laughter, and relaxing nights in.
Kitchen
Next to the living room, the kitchen is compact but smart. Wooden cabinets line the wall, giving you plenty of storage. Counters are easy to reach for everyday cooking.
Appliances are all nearby—stove, fridge, microwave, and toaster oven—so you don’t have to move far to make a meal. A bright, patterned curtain over the window brings in color and charm. The same wood-look floor ties the kitchen to the rest of the home.
Dining Room
The dining area is full of heart. There’s a simple table under a soft ceiling light, with a mix of chairs that keep things casual. Pretty curtains let in light but give you privacy too.
A wooden china cabinet displays dishes and special pieces. Colorful art and floral touches brighten up the walls. Even the deep freezer, neatly covered and topped with fruit baskets, feels right at home here. It’s a space for meals, talks, and slowing down at the end of the day.
Bedroom
The bedroom feels peaceful and private. A dark wood sleigh bed stands out and adds style. The light bedspread with soft floral details keeps the room from feeling heavy. Matching dressers and side tables give you storage and spots to show off personal items.
Faith and family are everywhere—there’s framed art, a crucifix, and special decor. The bathroom is just steps away, making this room even more convenient. It’s a spot made for rest and calm.
Bathroom
The bathroom is bigger than you’d expect in a single wide! Light floods in from a window above the sink. White walls bounce the sunlight around, making everything feel open and clean.
A long mirror stretches across the vanity. There’s room for all your daily essentials. The shower has a bright, beachy curtain that’s full of color and fun. A small stool sits in front of the sink, perfect for getting ready. Around the corner, the toilet area is neat and practical, with shelves for storage and personal touches everywhere.
Even the ceiling is decorated—with paper lanterns and greenery. This gives the bathroom a soft, welcoming feel.
Final Thoughts
This 1960 single wide isn’t fancy, but it shines with heart. Every space feels cared for and lived in. Warm wood, bright touches, and smart storage make it stylish without being expensive. It’s proof that comfort and beauty come from love, not just size or cost.
Whether you’re inspired by the sunny living room, handy kitchen, or sweet bedroom, one thing is clear: this mobile home is full of soul and personality!


