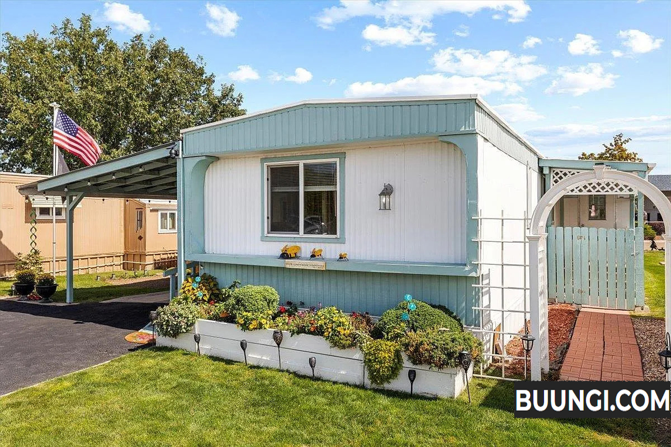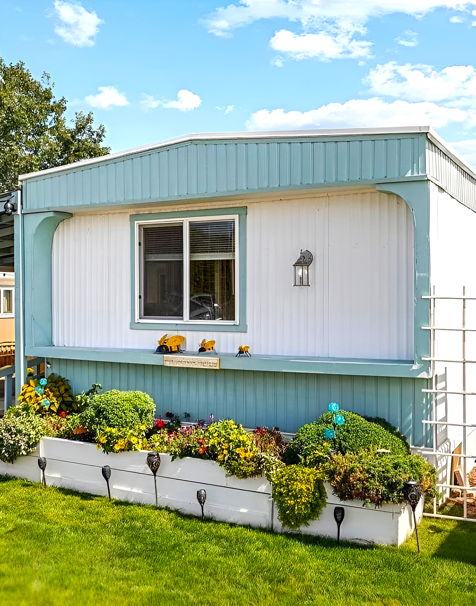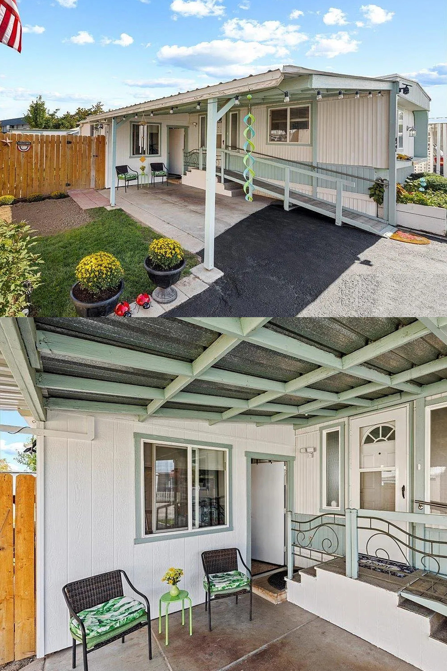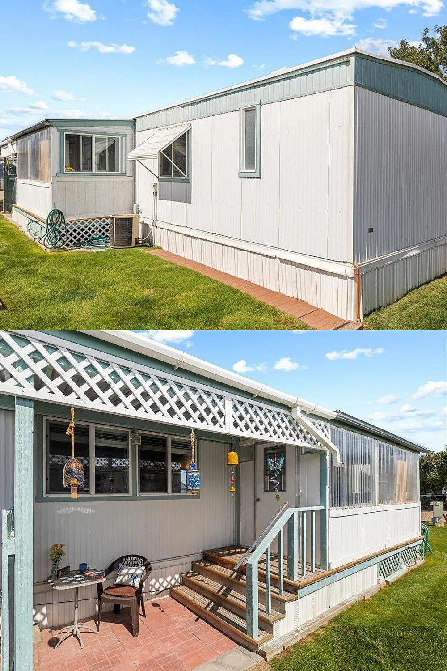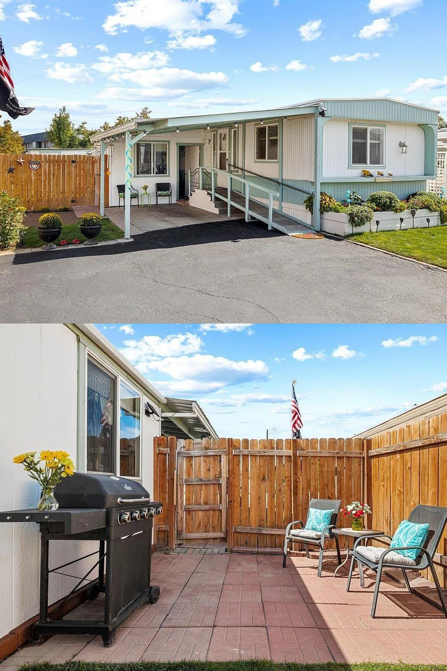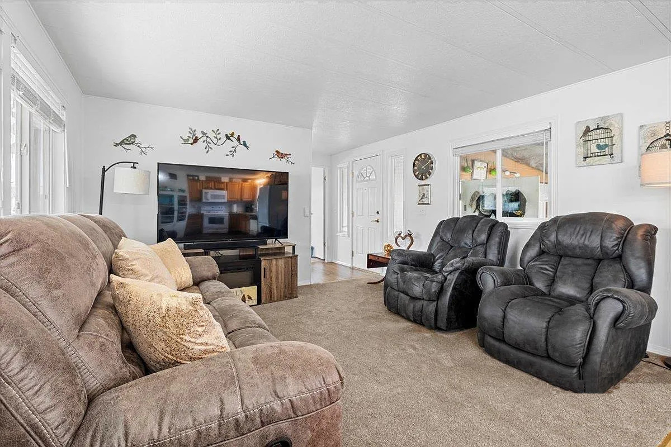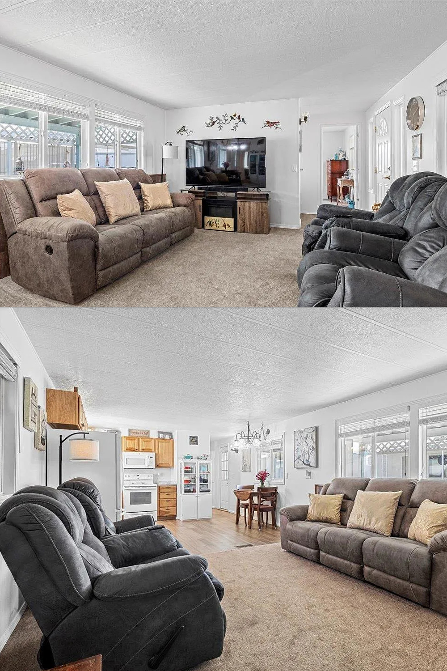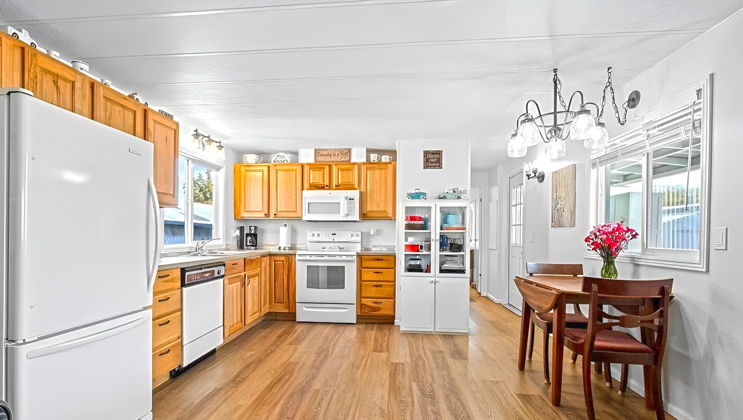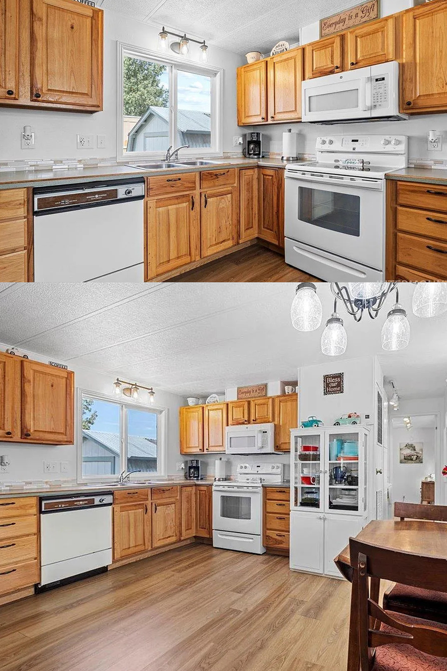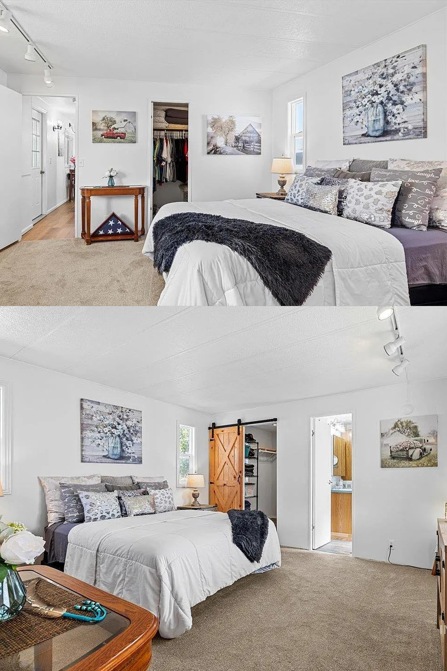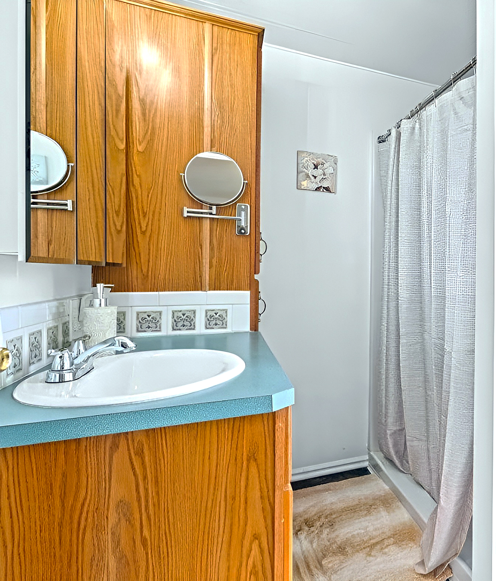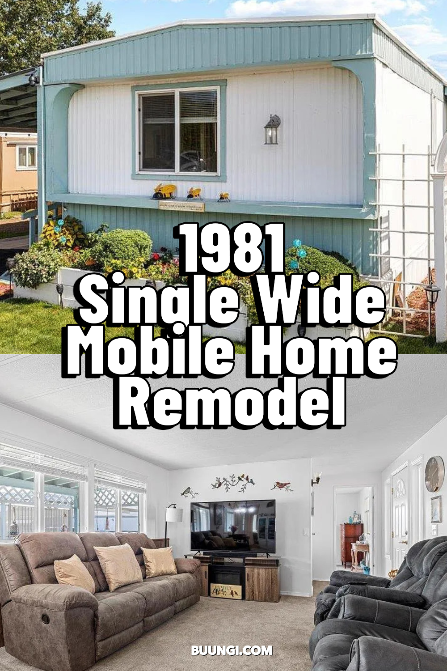Ready to see what a single wide mobile home can really do? Step inside this stunning 1981 remodel and get inspired! This isn’t just a makeover—it’s a complete refresh that blends cozy comfort with crisp, modern style. From the welcoming exterior to the bright and cheerful rooms inside, this home is packed with creative ideas that make every space feel inviting, easy, and fun. Whether you love pretty gardens, sunny kitchens, or bedrooms that feel like a true retreat, you’ll find plenty of design tricks to try in your own home. Let’s take a closer look!
Exterior
Take a closer look at this bright, inviting exterior. This home proves that with a smart color palette, thoughtful details, and cozy outdoor spaces, even a classic mobile home can steal the spotlight.
First impressions matter, and this home nails it with its clean, refreshing color scheme. The main body is painted crisp white, which instantly feels light and cheerful. Soft blue trim wraps around the roofline, windows, and railings. This subtle pop of color adds personality without being loud. It’s a look that feels timeless and just a bit beachy—perfect for any season.
The front entrance is designed for easy living. A covered porch runs along the side, offering shade and a sheltered spot to relax. The porch is wide enough for a couple of chairs and a small table, so it’s perfect for morning coffee or chatting with neighbors. The white latticework above the railing adds texture and charm. It feels friendly and welcoming right from the curb.
One detail that sets this mobile home apart is its accessibility. There’s a gentle ramp that leads up to the porch, making it easy for everyone to come and go. The ramp matches the blue trim, tying it into the rest of the design. This thoughtful touch means the home is both stylish and practical.
Under the front window, you’ll notice raised flower beds overflowing with greenery and cheerful blooms. These beds soften the lines of the home and add instant curb appeal. The mix of flowers and shrubs makes the space feel alive and cared for. At the same time, the planters help frame the home, giving it a tidy, polished look.
Walk around the side and you’ll find more outdoor living. There’s a private patio out back, enclosed by a wooden fence. Here, two chairs and a small table invite you to relax or entertain guests. The patio is paved with bricks, so it stays neat and easy to maintain. With the barbecue grill nearby, this spot is perfect for summer evenings and casual get-togethers.
From every angle, the home keeps a clean, uncluttered look. The vertical siding adds a sense of height, while the soft blue trim highlights the edges and corners. Every window is framed, drawing your eye and making the whole place feel bright and open. The roofline is simple but strong, giving the home a sturdy feel.
Practical touches round out the design. The driveway and carport give you plenty of space for parking. Outdoor lighting by the front door and along the path adds safety and a warm glow at night. The fenced yard offers privacy and a sense of security—plus, it’s great for pets or gardening.
What really makes this 1981 single wide special is how welcoming it feels. The colors are cheerful, the spaces are well-planned, and every detail shows care and creativity. Whether you’re relaxing on the porch, gardening in the beds, or enjoying a meal on the back patio, this home invites you to slow down and enjoy life.
Living Room
Who says small spaces can’t be big on style? Step into this 1981 single wide mobile home, and you’ll see how a smart layout and a few inviting touches can create a living room that feels both spacious and cozy.
Right away, you’ll notice how bright this living room feels. Large windows along one wall let in lots of natural light, making the whole space feel open and welcoming. The light bounces off crisp white walls, giving the room a fresh and airy vibe. Even on a cloudy day, the space feels cheerful and bright.
The furniture is all about comfort. There’s a plush brown sofa lined with soft pillows, perfect for curling up with a good book or watching your favorite show. Two roomy recliners sit across from the sofa, offering the perfect spot to relax after a long day. The soft, neutral colors of the seating keep the look calm and inviting.
Everything in this living room has its place. The sofa and chairs are arranged to make conversation easy, and there’s plenty of room to move around. The big-screen TV is set up on a sturdy entertainment stand, making it the focal point for movie nights and family gatherings. There’s even a floor lamp for extra light when you need it.
Details matter in this room. Soft carpeting underfoot keeps things warm and cozy. Wood-look paneling along the lower half of the walls adds a hint of rustic charm and helps the room feel grounded. Above the TV, a playful wall art piece with birds brings a bit of personality and fun to the space.
This living room flows right into the kitchen and dining area, thanks to an open-concept design. The spaces connect without walls to block the light or crowd the room, making the whole home feel bigger and more open. Whether you’re entertaining friends or just hanging out with family, the layout makes every get-together feel easy and natural.
A few simple decorations complete the look. There’s a clock and framed art on the walls, a small side table by the door, and pops of color from fresh flowers and pillows. These details make the room feel personal and lived-in, but not cluttered.
Kitchen
Think a mobile home kitchen can’t feel open and welcoming? Think again! Step into this 1981 single wide and you’ll find a kitchen that’s full of warmth, light, and down-to-earth style. Every detail in this space is designed to make cooking, dining, and even cleanup a breeze.
The first thing you notice is the natural wood cabinetry. These cabinets add instant warmth to the room, with their rich grain and sturdy feel. They stretch all the way up to the ceiling, giving you plenty of storage for pots, pans, and pantry goods. Dark, classic hardware pops against the honey tones of the wood, keeping the look timeless.
A large window above the sink brings in loads of natural light. Not only does this make the space feel bigger, but it also gives you a lovely view while you cook or clean up. The white walls and light tile backsplash reflect even more light, so the whole kitchen feels cheerful and fresh, no matter the weather outside.
This kitchen layout makes smart use of every inch. The appliances—fridge, stove, dishwasher, and microwave—are grouped together for easy cooking and cleaning. The corner sink keeps the counters open, so there’s always room to prep a meal or pour a cup of coffee. The U-shaped design means everything is within reach, and there’s even extra counter space for your favorite gadgets or decor.
All the main appliances are crisp white, matching the window trim and blending with the walls. This keeps the look simple and clean. The white range and microwave have a classic style, while the dishwasher tucks neatly under the counter. It’s a kitchen that feels both modern and homey.
Right next to the kitchen, you’ll find a cozy dining nook with a wooden table and chairs. Set under a window, this spot is perfect for casual breakfasts or family dinners. A vase of fresh flowers on the table adds a pop of color and makes every meal feel special.
The wood-look floors tie the kitchen and dining area together. They’re easy to clean and add a natural touch that echoes the cabinetry. The flooring also helps the whole space flow smoothly into the living area, making the home feel open and connected.
Look up, and you’ll spot fun, clear-glass light fixtures that add just the right amount of sparkle. Open shelves above the cabinets give you a place to display favorite dishes or a sign with a welcoming message. Every detail says, “come in and stay awhile.”
This kitchen isn’t just pretty—it’s practical. With lots of storage, plenty of counter space, and easy-to-clean finishes, it’s ready for everyday meals and special gatherings alike. Whether you’re cooking up a big dinner or grabbing a quick snack, this space feels like the heart of the home.
Bedroom
The first thing you’ll notice is the light. Windows on three sides fill the bedroom with soft, natural daylight. White walls keep the look fresh and airy, making the room feel bigger and brighter. The plush, neutral carpeting underfoot adds instant warmth and comfort, perfect for those lazy mornings.
The bed is the star of the show, dressed in layers of crisp bedding and a mountain of pillows in calming tones. Above the headboard, a floral print brings a gentle, peaceful vibe. On each side of the bed, classic nightstands hold lamps and favorite keepsakes, giving you a place to tuck in with a good book.
There’s even more to love with the details. Notice the sliding barn door on the walk-in closet. This feature not only saves space but also adds a dash of farmhouse style. The closet itself is roomy enough for your whole wardrobe and keeps everything tidy and organized.
What makes this layout shine is how everything connects. There’s a direct entry from the bedroom to the bathroom, giving you a sense of privacy and ease. Just steps from your bed, you can slip right into your morning routine or wind down at night.
Bathroom
Step into the bathroom and you’ll find a space that’s clean, simple, and easy to use. The wood cabinets echo the natural feel of the bedroom, while a pale blue countertop adds a pop of retro charm. Above the sink, mirrored cabinets offer plenty of storage and help bounce light around the room.
Soft tile accents line the backsplash, adding a bit of pattern and personality. The walk-in shower has a clean white curtain and plenty of room to move. Neutral flooring keeps things easy to clean and visually calm. Three small floral artworks add a bit of color to the walls, while a frosted window brings in sunlight and keeps things private.

